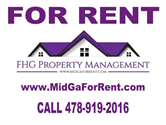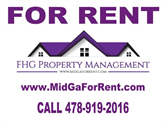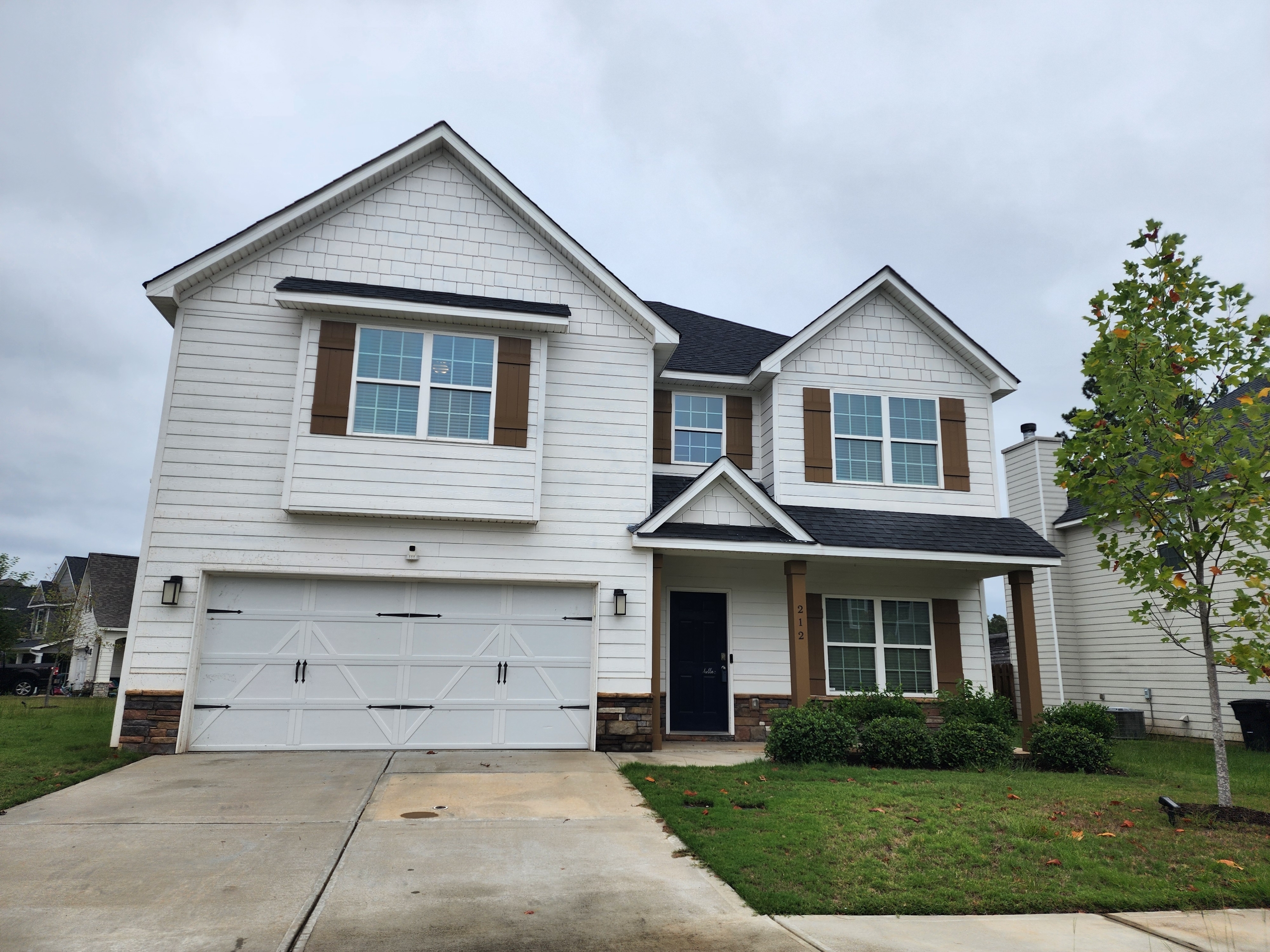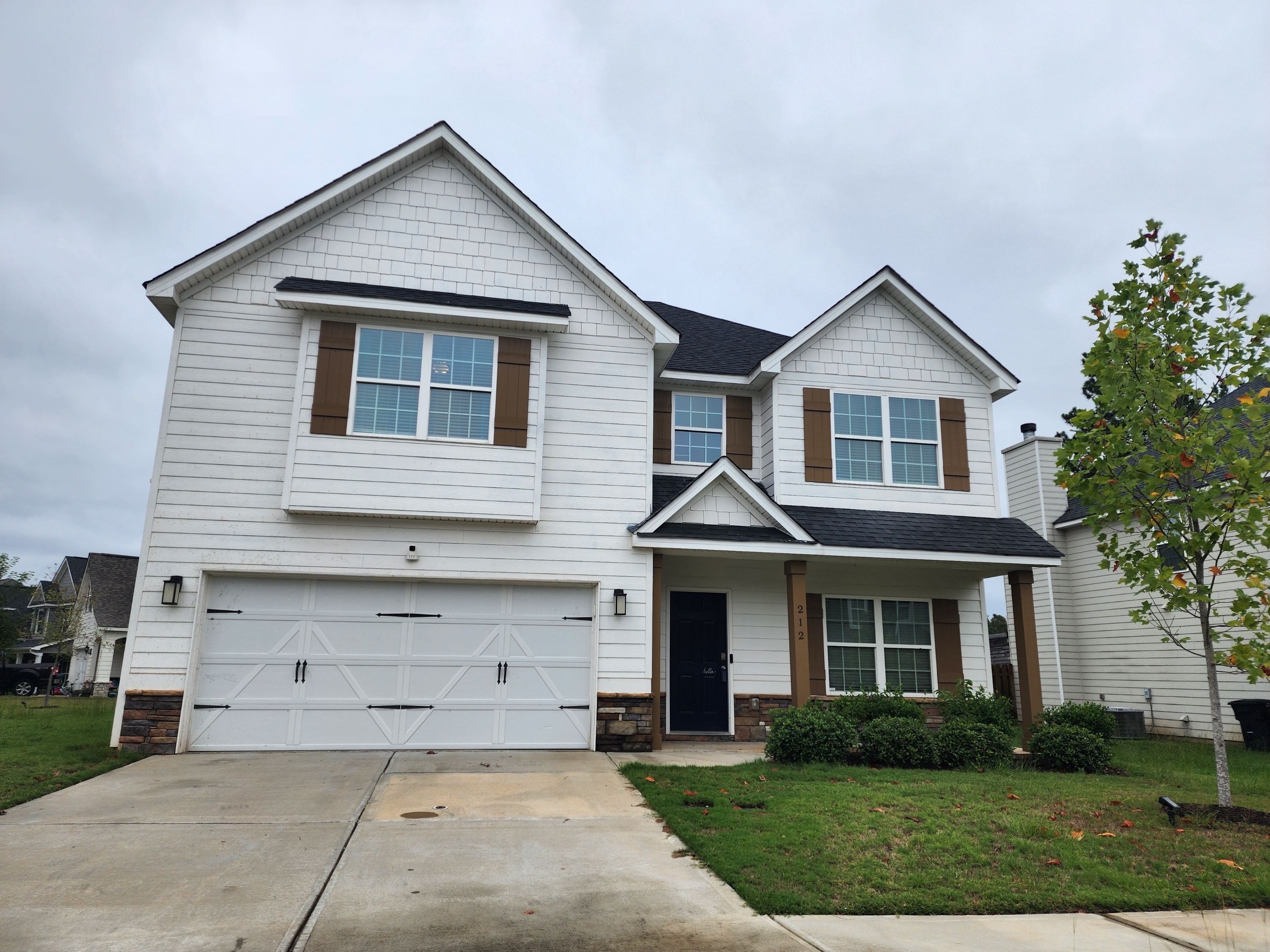$2,300.00 / month
Available 7/7/2025
- 4 Bed
- 2.5 Bath
- 2447 sqft
This fabulous 4-bedroom, 2.5-bath home features The Delilah floor plan. The kitchen is charming, with subway backsplash, granite countertops, an island, stainless steel appliances, and a lovely breakfast area open to the kitchen. The main bedroom is spacious and flooded with natural light, boasting double vanities, a shower, a separate tub, and a large walk-in closet. As you enter, you'll be greeted by a two-story entry foyer, and there's a formal dining room with coffered ceilings and wainscoting. You'll also find convenient built-in cubbies at the garage entrance to the home. And don't forget the covered front porch, back patio, and charming stone water table.
Rental Features
- Microwave
- Air conditioner
- Refrigerator
- Dishwasher
- Walk-in closets
- Garage parking
- Fireplace
- Stove and oven
- Pet friendly
- Private balcony
- Private patio
- Heat
- Laundry hookup
- Security alarm
- Carpet
- Ceiling fan
- Courtyard
- Disposal
- Double sink vanity
- Mirrors
- Kitchen island
- Linen closet
- Pantry
- Satellite
- Skylight
- Tile floors
- Vinyl floors
Lease Terms
$2,300.00 security deposit



